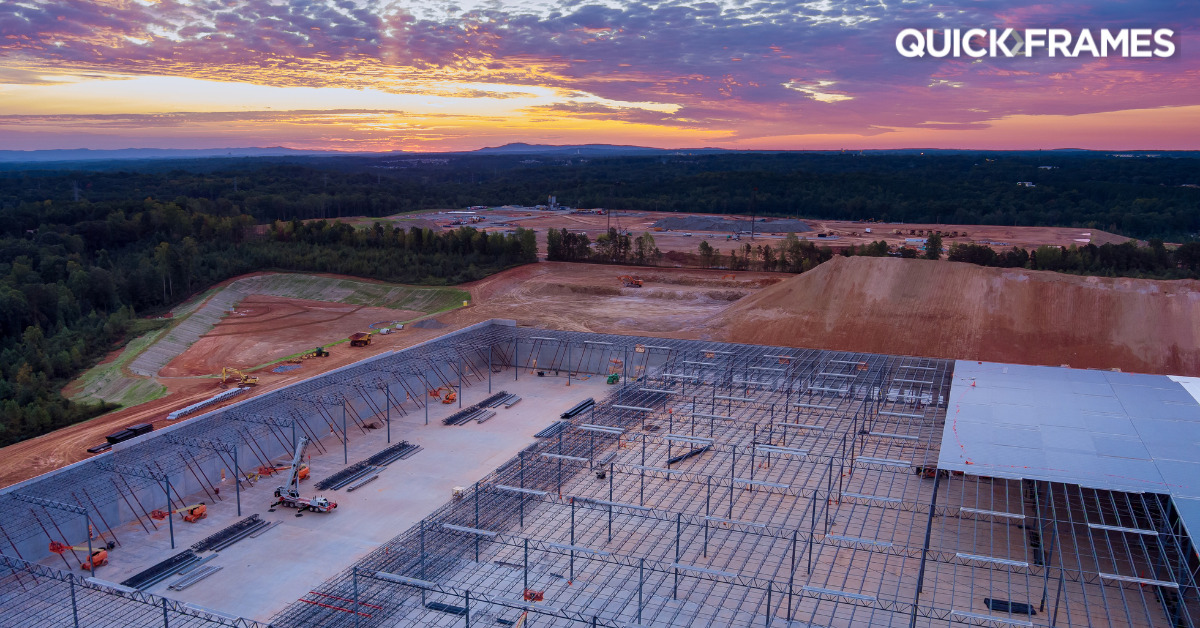Design, Labor & Installation Challenges in Roof & Floor Framing
by Chase Sebastian, Partner & Director of Influence, QuickFrames
In our previous post, we shared some common issues that occur in commercial construction with penetration and coordination of roofs and floors. Today, we’re covering a few of the specific design, labor and installation challenges that many face on the job site when using angle iron roof frames. Here’s a look.
Problem #1: Design & Fabrication Challenges
Some of the problems with framing openings for roofs and floors begin in the design phase of a project. To start, most likely, the final locations and units still have not been specified. Sometimes, the mechanical contractor isn’t hired at the time the fabrication/erection materials and crews are already on site and other times, the mechanical locations just might not be established yet. Either way, fabricators often have to wait for mechanical locations, which then creates schedule delays. Engineering changes can also impact the design and corresponding schedule.
Additionally, there are challenges on the detailing side for fabricators. Detailers cannot create shop drawings without the cut sheets for the units, finalized locations and top chord widths. But all too often, top chord widths are not known until the joist manufacturer actually builds the joist.
Problem #2: Delivery Times
The availability of mechanical units is another common problem. Due to mechanical contractors being one of the last trades brought into the projects, the units that were specified by the mechanical engineer are often not available when mechanical contractors go to acquire them. As such, they have to source units from different manufacturers, which can extend delivery times and delay schedules.
Problem #3: Installation Time
When folks weld in angle iron roof frames, their installation time is lengthy. First, it often takes skilled welders between one to six hours to weld in each frame on the job site, depending on if they are dropped in or have to be installed post deck installation (which also requires accounting for special riggings, extension cords and/or protective equipment to help them get the job done). Also, if the deck has already been installed, frame installation time is increased even more when they have to be individually hand-built in the field.
Sound tedious and problematic? That’s because it is. Stay tuned for our next post in this series, which will cover even more issues that accompany the penetration and coordination of roofs and floors, followed by another post with solutions.
Any questions, or ready to get a fast, no-obligation quote on our roof frames (rooftop equipment supports)? Give us a call today!


