QuickFrames Roof Frame Designs & Product Components
QuickFrames components are designed for added adjustability according to project plan needs, building materials used, and changes made. Don’t see a solution that will fit your project? Send your plans in and we will perform an evaluation to recommend the best solution.
QuickFrames Rails
Each QuickFrames system comes with the following:
- Rails – Telescoping or Fixed Length
- Roof & Floor Connectors (Hangers)
- Rail Connectors (Angle Brackets)
- Nuts & Bolts
With only a few limitations you can mix and match our rails and hangers to fit any number of building environments.
QuickFrames offers three (3) rail strengths. All are made from galvanized (G90) graded steel:
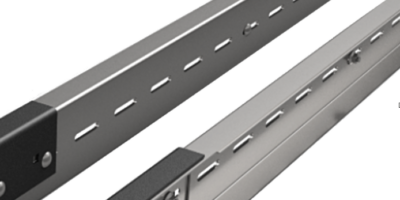
Roof Support Connectors:
- Joist/I-Beam (Bolted)
- Hybrid Joist with Wood Nailer (Bolted and Screwed)
- PEMB Purlins (Bolted)
- Wood Trusses (Screwed)
- Concrete/Masonry Wall (Bolted)
- Direct Connection (Bolted)
- GlueLam Beams (Lag Bolted)
- Channel Steel Attachment (Bolted)
- Double Rail Hanger (Bolted)
- Butler Joists (Bolted)
- Top Welded
- Side Welded
- Face Welded
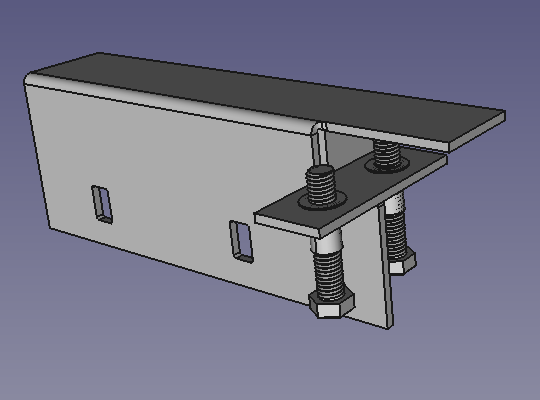
Designed for: Steel Open-Web Joists and I-Beams
Connection type: Bolted
Comments: Ideal for installation after the deck is installed or when location or curb changes are likely during construction.
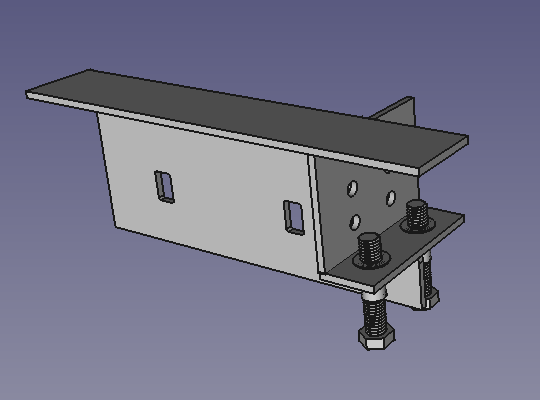
Designed for: Steel Open-Web Joists w/ Wood Nailers
Connection type: Bolted & Lag-Screwed
Comments: Works well for both new construction and remodeling projects with panelized wood roofs.
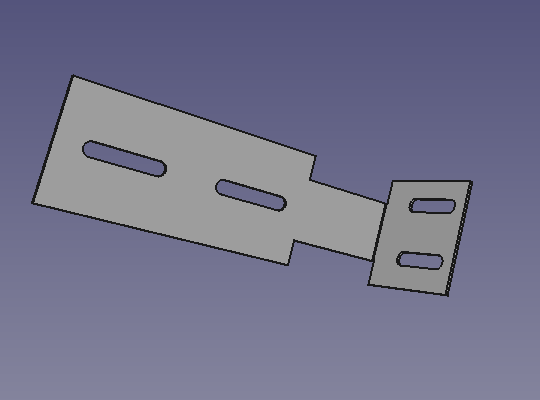
Designed for: Pre-Engineered Metal Buildings (PEMB)
Connection type: Bolted
Comments: Adding sub-purlin connectors (accessory) can help reinforce roof structure – ask your QuickFrames associate for more info.
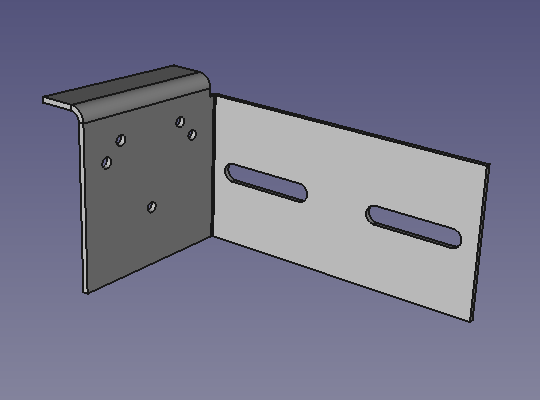
Designed for: Wood Open-Web Trusses
Connection type: Screwed
Comments: Useful when heavy loads are to be carried by a wood roofing system.
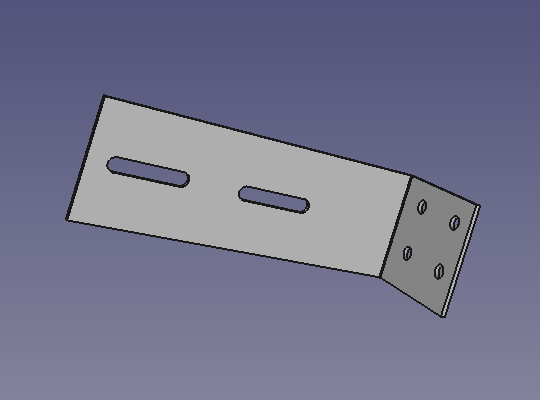
Designed for: Concrete Masonry (CMU) Walls
Connection type: Anchor Bolted
Comments: Ideal for installation of frames located against block walls – typically at the outside walls where no ledgers are present or when demising walls are made of concrete block.
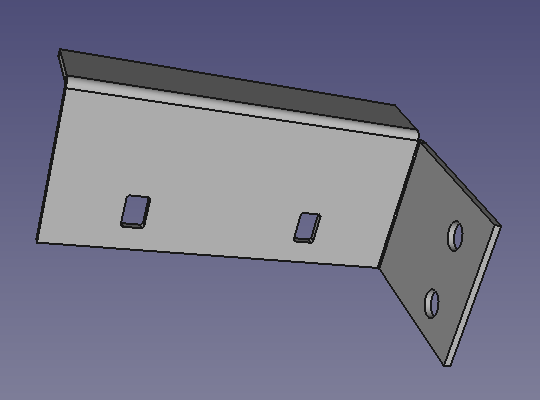
Designed for: Beams or Girders
Connection type: Bolted
Comments: Useful when installing frames that need to bolt directly to a beam or girder that is higher than adjacent joists.
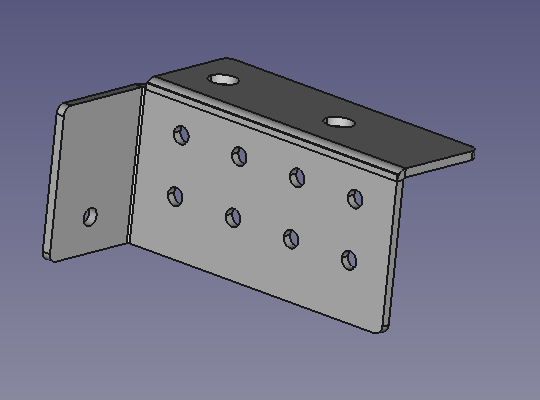
Designed for: Glue-Laminated (Glue-Lam) Beams
Connection type: Lag-Screwed
Comments: Installing QuickFrames to a glue-lam beam? This connector makes the process easy.
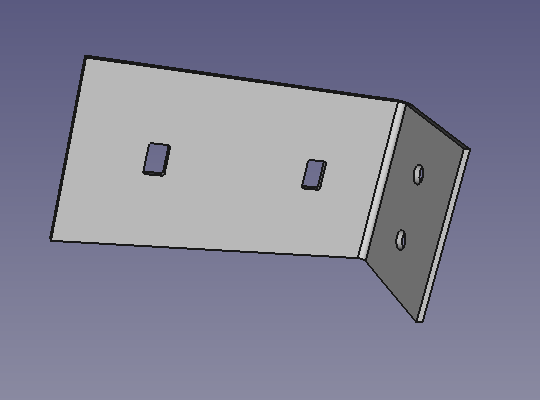
Designed for: Side Connection To Channel Steel (min C6.0)
Connection type: Bolted
Comments: Perfect for remodeling projects with existing C-channel steel in place that needs to be added onto.
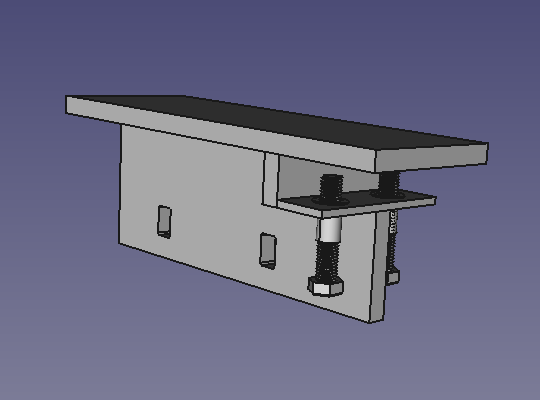
Designed for: Floor Beams and Joists & Very Large Steel Open-Web Joists and I-Beams Spans
Connection type: Bolted
Comments: Ideal for supporting floor penetrations and very long, heavy rooftop unit supports. Easily installs with the deck or flooring already in place.
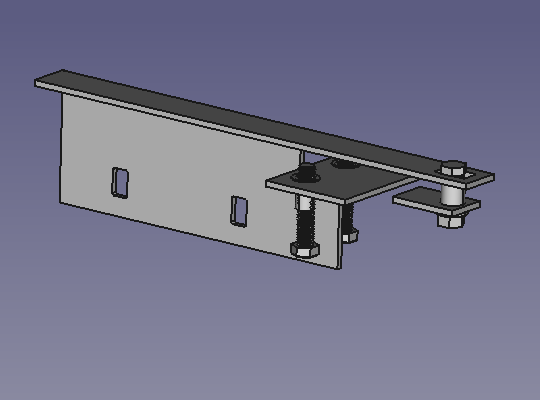
Designed for: Steel Butler Joists
Connection type: Bolted & Clamped
Comments: While less common due to their limited strength, Butler joists have unique requirements for supporting rooftop equipment. Let one of our associates guide you through the design for your specific joist configuration.
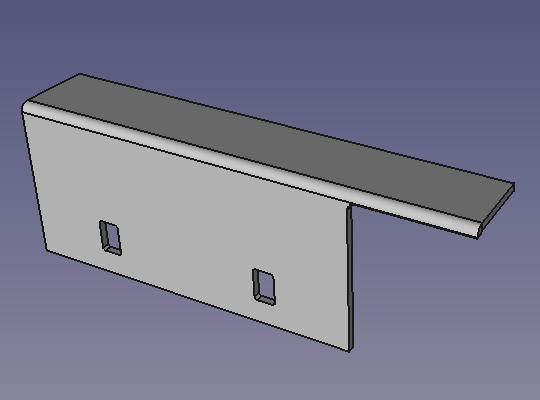
Designed for: Steel Open-Web Joists and I-Beams
Connection type: Top Welded
Comments: Used on new construction when the deck has not yet been laid down. Part of the QuickFrames Drop-in System.
.
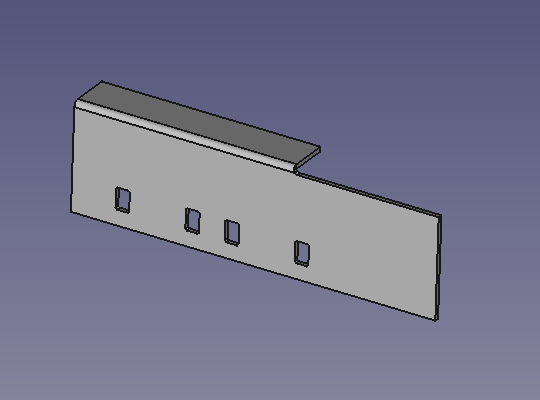
Designed for: Beams and Girders
Connection type: Side Welded
Comments: Useful when installing frames perpendicular to a beam or girder and bolting through the beam or girder is not permitted.
.
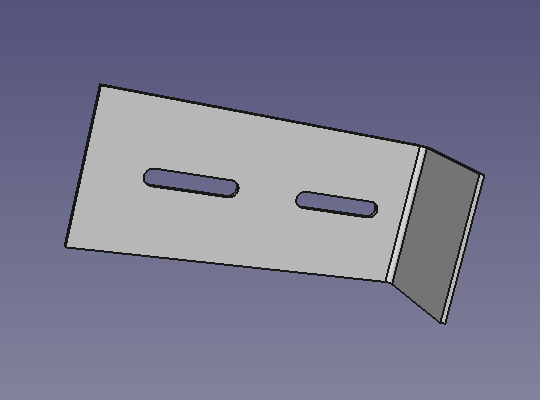
Designed for: Beams and Girders
Connection type: Face Welded
Comments: Useful when installing frames perpendicular to a beam or girder and bolting through the beam or girder is not permitted.
Accessories:
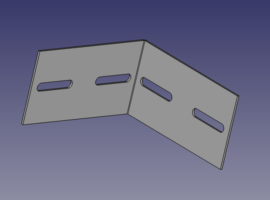
2 x 2 Angle Bracket (std)
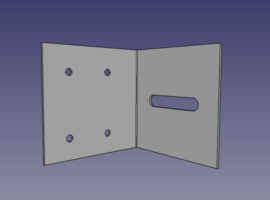
Sub-Purlin Connector (small)
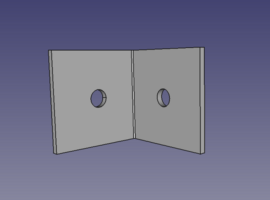
Hanging Bracket For Threaded Rod
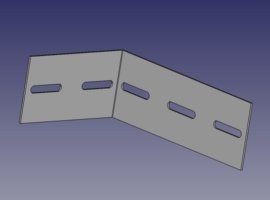
3 x 2 Angle Bracket (opt)
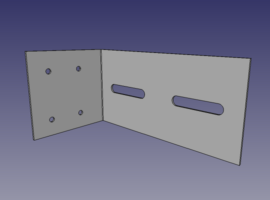
Sub-Purlin Connector (large)
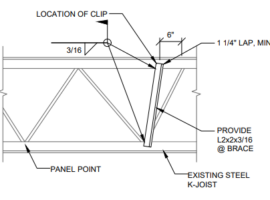
Bolt-on Joist Stiffener (panel point support)

