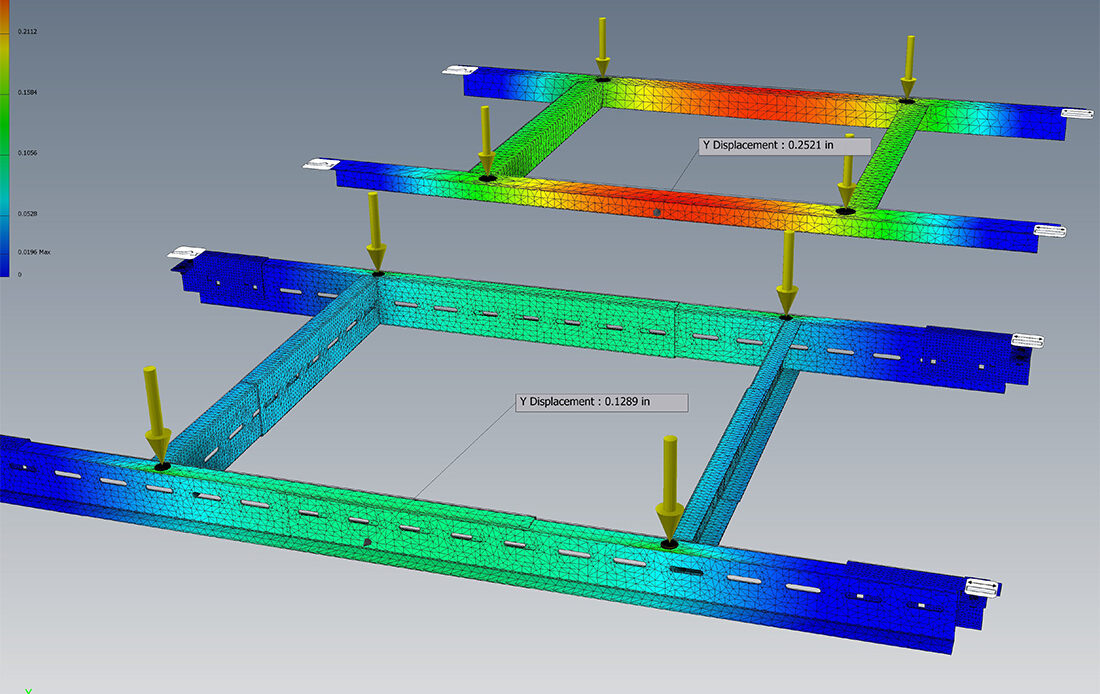Gain Greater Flexibility When Changes are Required. Specify Bolt-in, Adjustable QuickFrames!
Mechanical locations often require changes that can cause project delays due to coordinating those changes amongst the stakeholders.
Specifying QuickFrames on your commercial building plans means your clients will have the ability to move roof frames in the field. Bolt-in, adjustable rooftop unit support frames are installed below the deck. When changes happen, they can be removed without cutting into or damaging existing structures, moved to the new location, and reused.
QuickFrames can be used for the following:
Your project is our priority. We can provide site specific engineering.
Von Mises tested comparison of QuickFrames versus angle Iron. Which would you work with?


